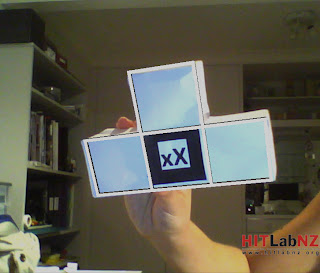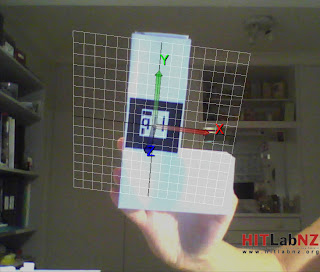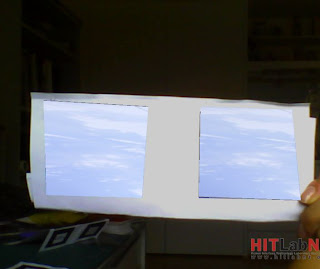THE REFINED IDEA
To create an interactive design experience using augmented reality.
With the popular tetris game as inspiration, this project will create an augmented reality experience allowing users to design architectural forms by translating and arranging a series of prefabricated architecture modules. Using the 5 unique tetris pieces as the form for the modules (each piece duplicated), there will be 10 tetris pieces to play with. Each module will be designed in 3DS Max as an animation revealing the structural post and beam members assembled. Additionally, there will be 40 interchangeable square cladding pieces (10 metal, 10 glass, 10 timber, 10 shipping container cladding) allowing users to design the materiality of each architectural module.
The augmented reality experience will be constructed using 10 tetris-like blocks made out card with a unique marker on each piece. Each block will have magnetic strips on the back, allowing the modules to be translated, rotated and pieced together on a magnetic white board. Additionally 40 square cards, each with one of 4 markers to represent the four materials will be able to be temporarily attached to the blocks using blue-tack.
DESIGN SKETCHES
BUILDAR
After exporting the animations as IVE files and generating markers in BuildAR, the animations did not appear. The finished structural system appears complete. Here are a few screenshots:
This model did not appear on the marker. I even tried exporting the model as an obj rather than an ive file and it was still missing in action.
After speaking to someone in the course, they told me that they had a similar problem with their animations not appearing. I created the animations by increasing the height of columns and beams to create a "growth" effect. I also used the transparency to opacity material changes to hide elements before i wanted them to appear. The person i was speaking to told me that the only way they were able to create animations which worked in BuildAR was to copy objects 40-50 times up, overlapping each other to create the same effect.
In light of this, I went back to 3DS Max and remodelled the 5 tetris structural pieces using this principle.
CLADDING IMAGES
The following JPEG images are of the chosen material textures for the cladding pieces:
Timber CladdingCorten Steel Cladding
Glass with sky reflection.
Metal Mesh Cladding
Metal Sheeting
Recycled Shipping Container Cladding
3DS MAX CLADDING MODELS
Slate Material Editor to create all the different materials.
Most of the materials were created by adding a bitmap.Once the materials were added, i used UVW Map Editor to modify the height, e
The only material i had to spend time creating was GLASS. I followed an online tutorial here:

I tried exporting each model as both an obj and an ive but in both cases, in BuildAR the materials/textures did not appear. I even tried baking the texture and playing around with the export dialogue box - but still no luck:
So i have decided to recreate the cladding models in Sketchup because i have used that before and i am sure that when exporting an obj from sketchup, the textures/materials will show up in BuildAR.
Materials in BUILDAR
MARKERS
My idea involved having a series of identical markers for each cladding type i.e. creating one marker for all the metal cladding piece, one marker for all the transparent cladding pieces, one marker for all the timber cladding pieces etc. However, as i have learnt, the BuildAR free version does not recognise multiple identical markers. t only displays the model on one of the markers and then when two or more identical markers are on the screen, switches between them confusingly.
Here are the 50 markers created:

Trying the Markers in BUILDAR:
Having 50 markers in BuildAR did not work so well. I realised that there were too many markers in the view at the same time and that the idea was not going to work as planned. Ideally, if BuildAR had better recognition and the technology was improved, the idea would work as it would allow users to completely design the modules with absolute freedom.
BUT.... in order to make my idea work now, rather than have 4 material pieces and thus 4 markers fit into each module, i have designed markers of different modules with different materials, essentially cutting down the number of markers from 40 material cladding pieces to 20.
New markers:
New models for the new markers:
MUSIC FOR VIDEO
TRIAL AUGMENTED REALITY
Using blue-tack to stick on the interchangeable markers proved
- annoying and fiddly
- left marks on the black border of the marker making the marker recognition weak once removed
- the markers were not held in place properly and so they would occasionally fall off or the model would not be perfectly aligned with the marker.
Another problem is that there are too many markers in one field at a time. I think i am going to get rid of the tetris duplicates, and use just the 5 unique tetris forms. It will simplify it and ensure better tracking from BuildAR.
FINAL REFINEMENT
New Sketchup models: more detailed and 3D rather than 2D.
FINAL CRAFTED PIECES
FINAL VIDEO
CONCLUDING STATEMENT ON MY PROCESS
Lessons Learnt from BUILDAR
- Ideal lighting conditions are uniformed diffused light in a fairly dimmed space
- BUILDAR marker detection abilities are weakened when more than 5-6 markers appear at once.
- BUILDAR markers work best with a white border around the black frame
- BUILDAR markers work best when designed with simple bold characters and shapes.
- Marker detection is strongly associated with having the marker at the right angle to the webcam.
Mysteries of BUILDAR
- Although all my models were arranged in the centre of origin in sketchup and grid in 3DS Max, a few models were far away from the marker in BUILDAR and so i had to play around with the X,Y,Z figures.
- Every single time a BUILDAR xml scene file was saved, i could never reopen it - the program would crash. This made working in BUILDAR extremely frustrating as i could never save my work. I either had to complete my work on a project in one sitting, or write out the X,Y,Z and scale settings for each model and then reopen the project and start again with adding markers and models.
- I wanted to model all my architecture modules in 3DS MAX - but for some strange reason when i exported the model as an obj file or even an animation as an ive file, in BUILDAR, no textures/materials would appear. I spend hours searching on the internet to find a solution but i couldn't.
ARCHITECTS STATEMENT
The installation is an exploration within the realm of Architecture and interactive Gaming. The pastiche of these two spheres culminates in a world of design which is interactive fun and ultimately creative.
Derived from the idea of prefabricated modular architecture and the concept of "Tetris Architecture", which is inspired by the popular puzzle video game, the project creates a design tool for Architects which pushes the notion of creativity, interaction, and freedom of design. Using 3Ds Max animations, Sketchup building models, and hand-made "tetris-like" building module pieces, this project allows designers to play with modules through translation, rotation and arrangement, to arrive at a design for the building form, building mass, concept, elevation etc.
Essentially this installation displays a design process through interactive Augmented Reality real-time experience, with endless possibilities for what can be created from a set of varied modules and markers. Although this project was limited to 15 architecture modules, it is an exemplar for the future of Augmented Reality and Architectural Design. As Augmented Reality technology advances, this prototype for designing can be expanded.






















































































